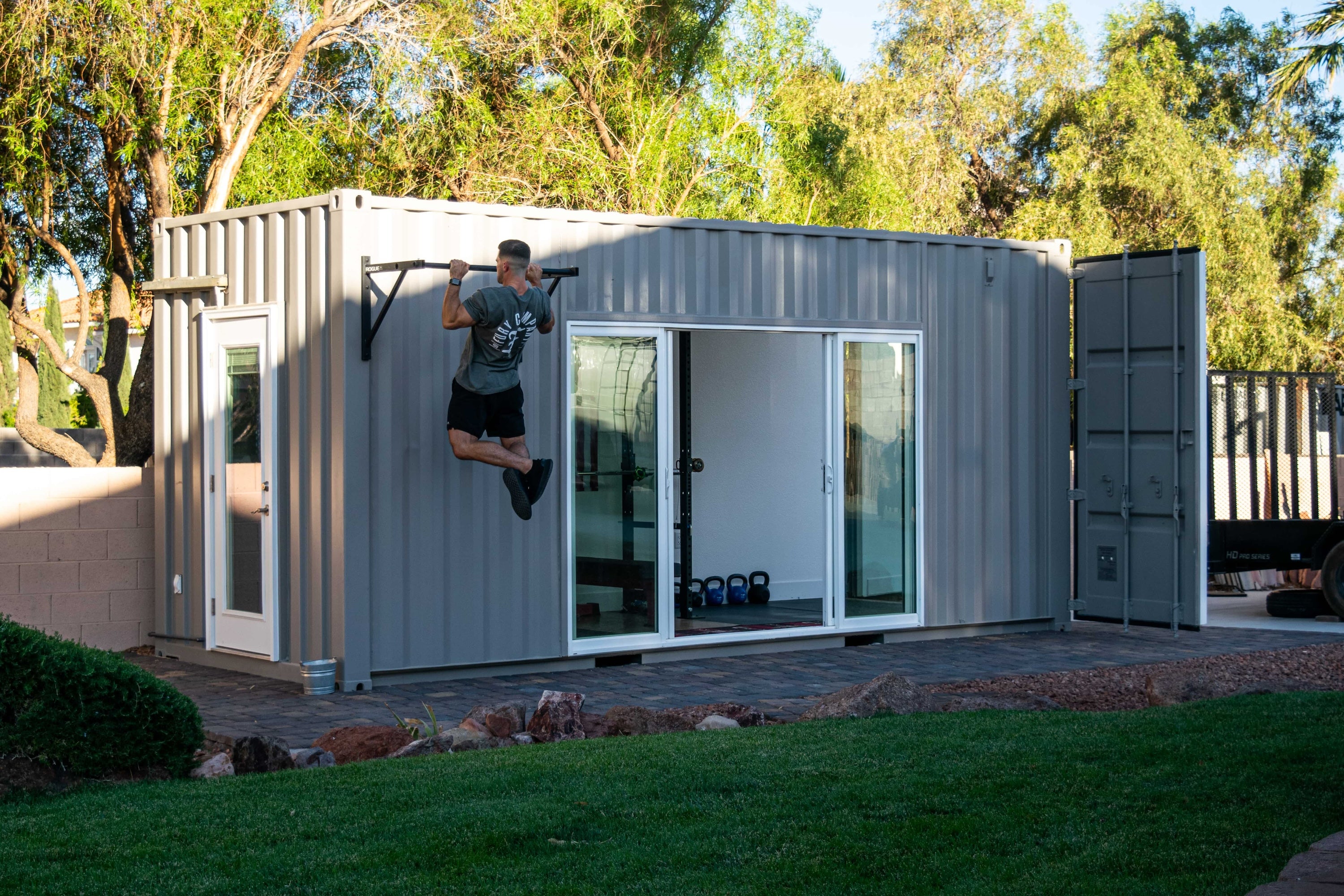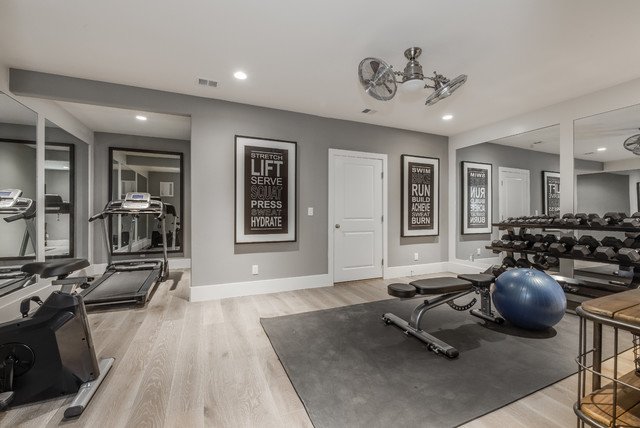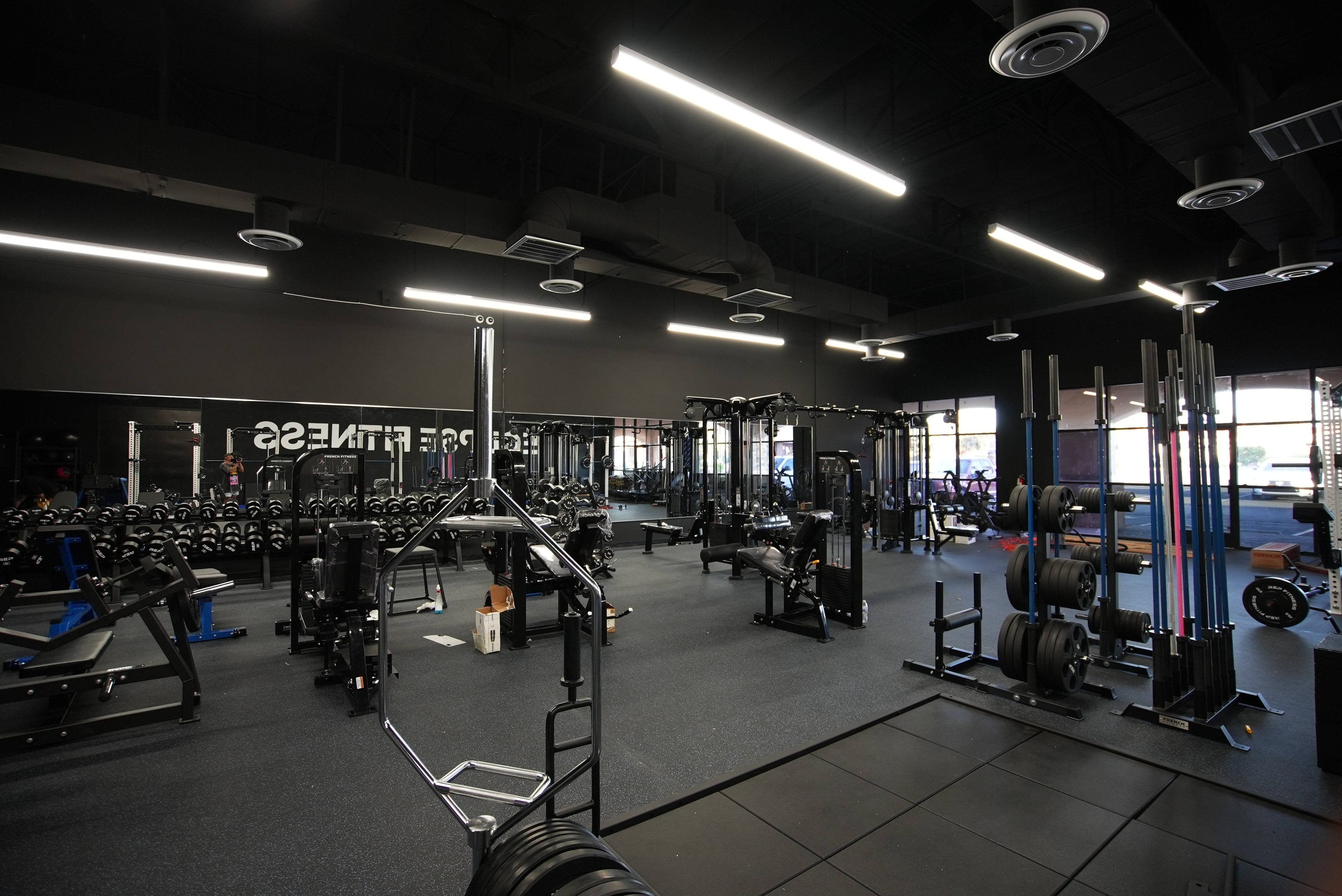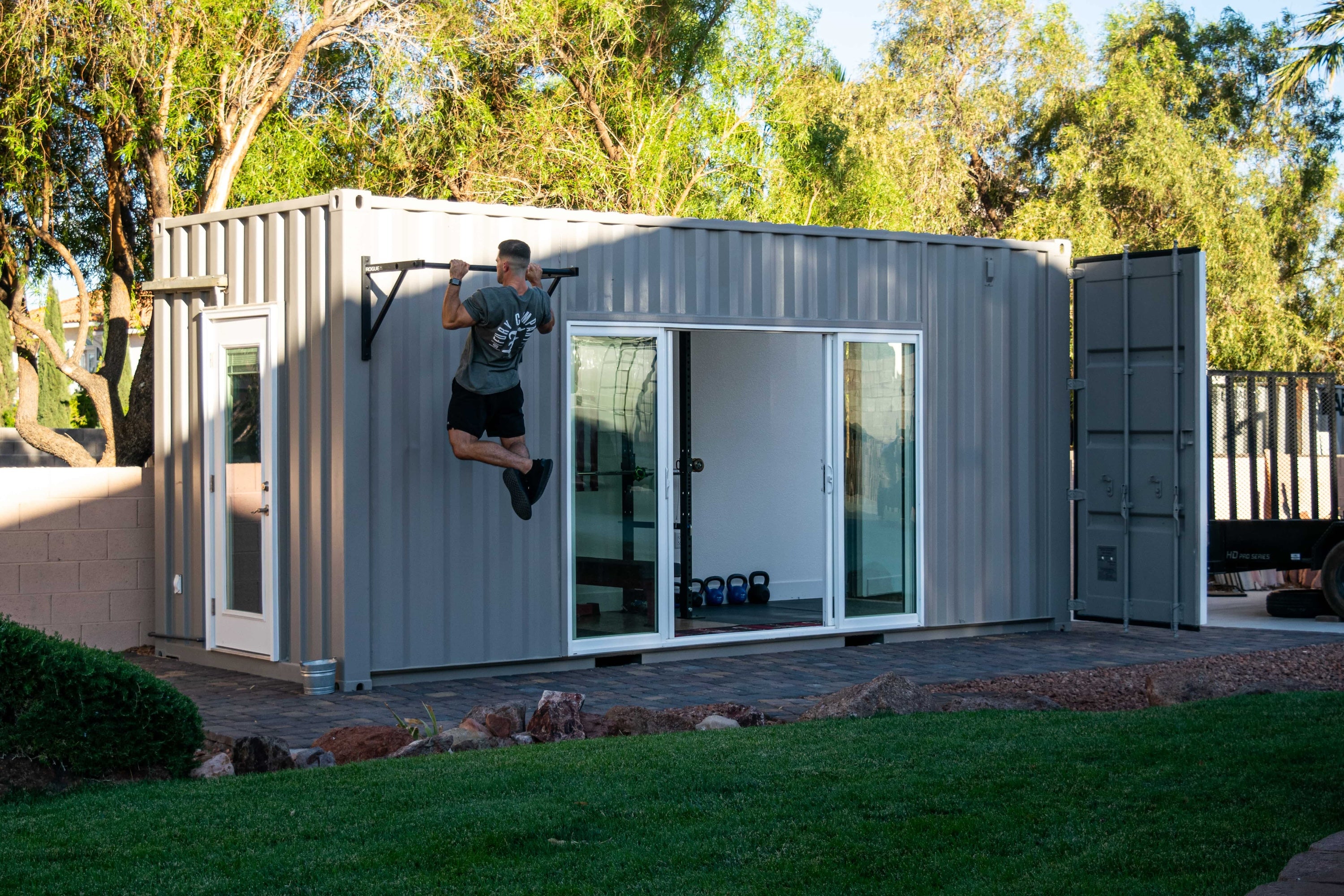
Container Gyms
Own your own gym.
We design, build, and install premium container gyms, tailored to your needs. We'll collaborate with you to create the optimal training solution, whether it's for you, your clients, or your employees.
The deluxe build-out package
The Deluxe build-out package includes standard ISO shipping container doors, a steel roll-up door, painted interior and exterior, rubber flooring, and an industrial electrical set-up featuring a fan, shop lights, & exposed conduit.
The premier build-out package
The Premier build-out package includes a modern style single-entry outward swinging door, insulated and drywall finished interior walls & ceiling, painted interior and exterior, rubber flooring, and a modern finish electrical set-up featuring a mini split AC unit & flush mount lights.
The Group Training Gym build-out package
The Group Training Gym build-out package includes freestanding exterior training rigs offering multiple workout stations, and interior-mounted storage for additional gym equipment. It also includes a painted exterior and an industrial electrical setup with shop lights, exterior lights, and exposed conduit.
completed projects
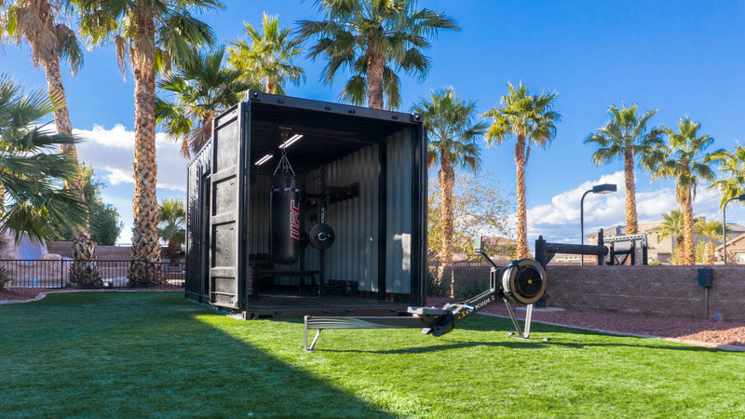
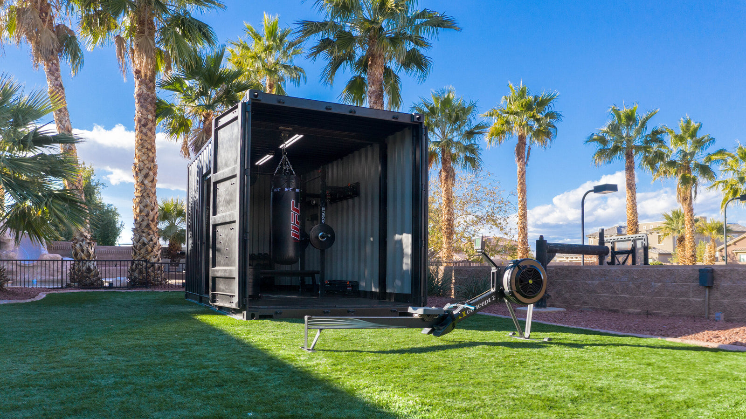
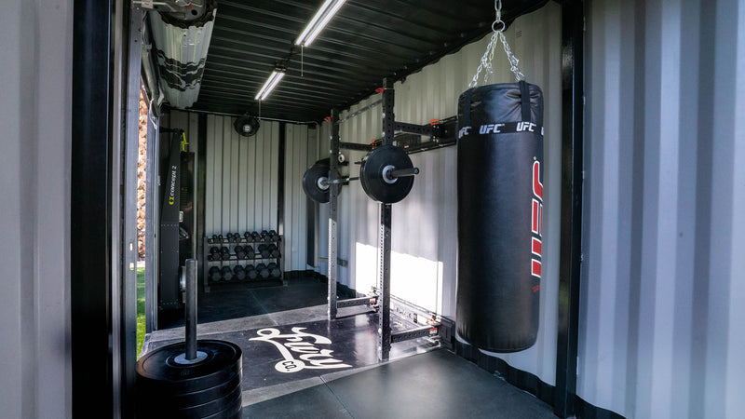
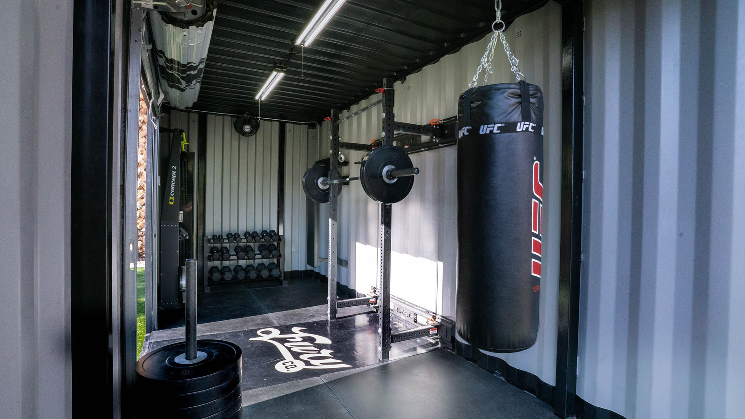
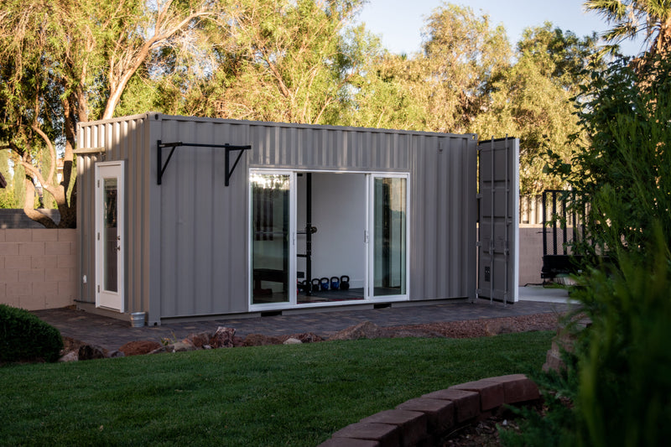
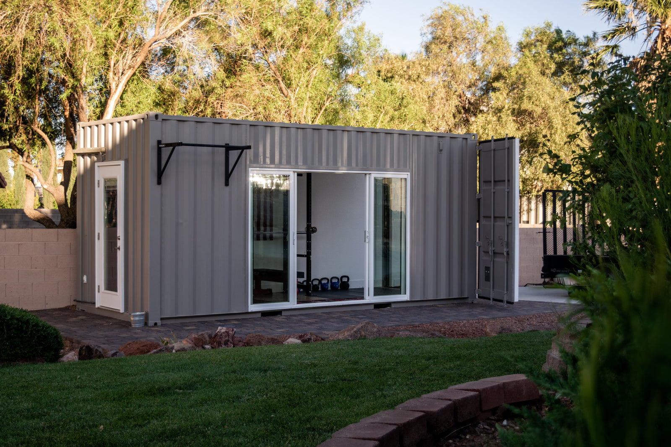
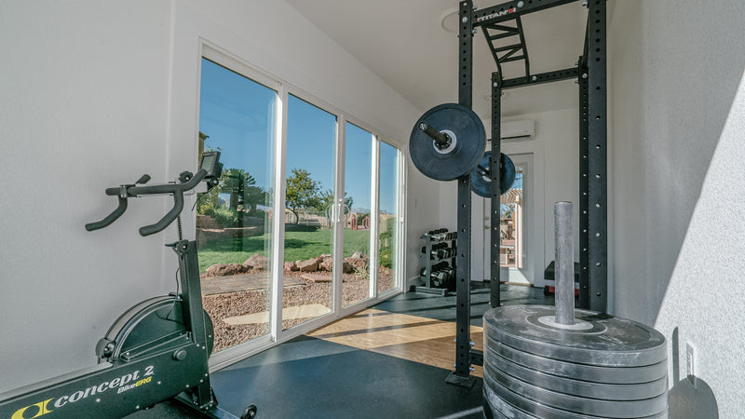
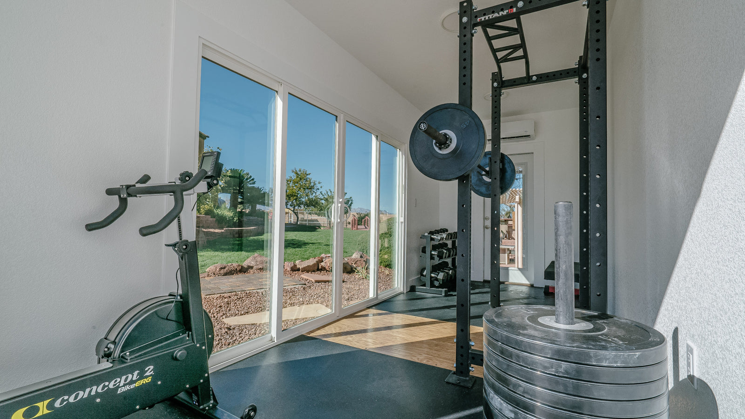
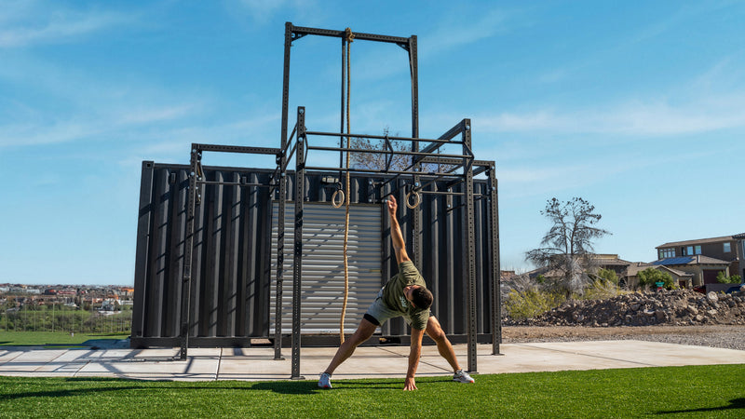
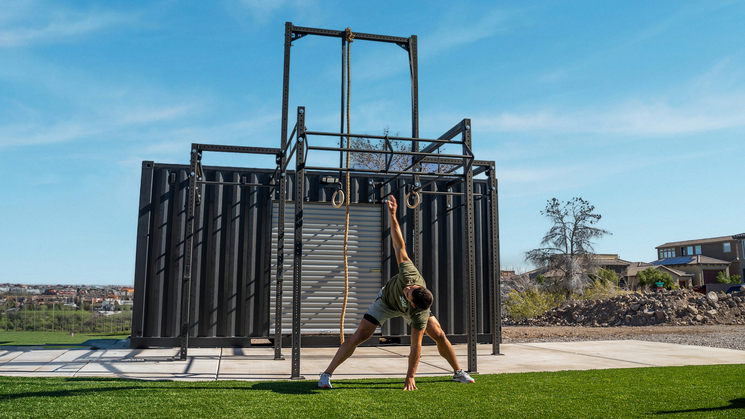
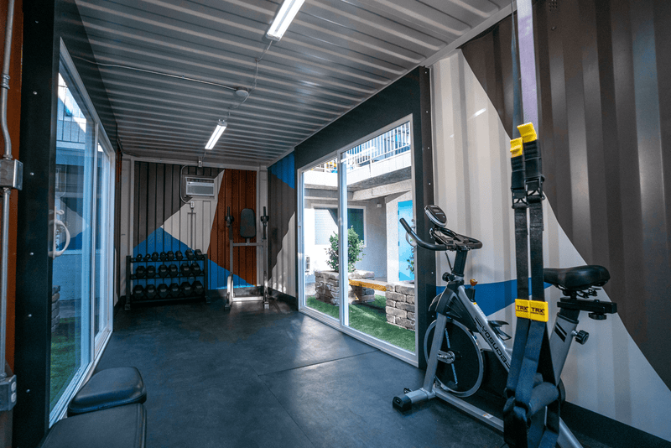
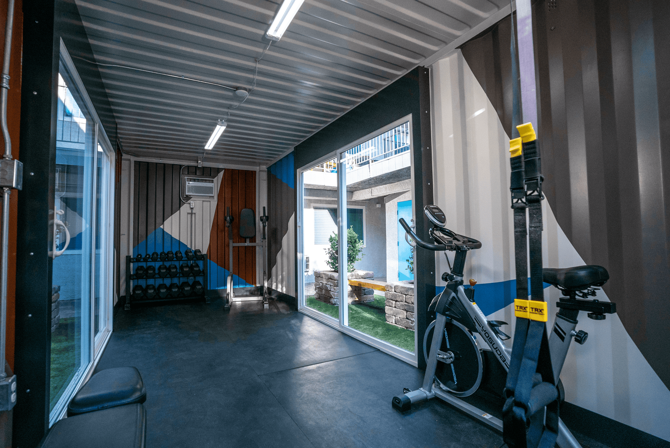
Get a quote
Our build facility is out of Las Vegas, NV.
More information


